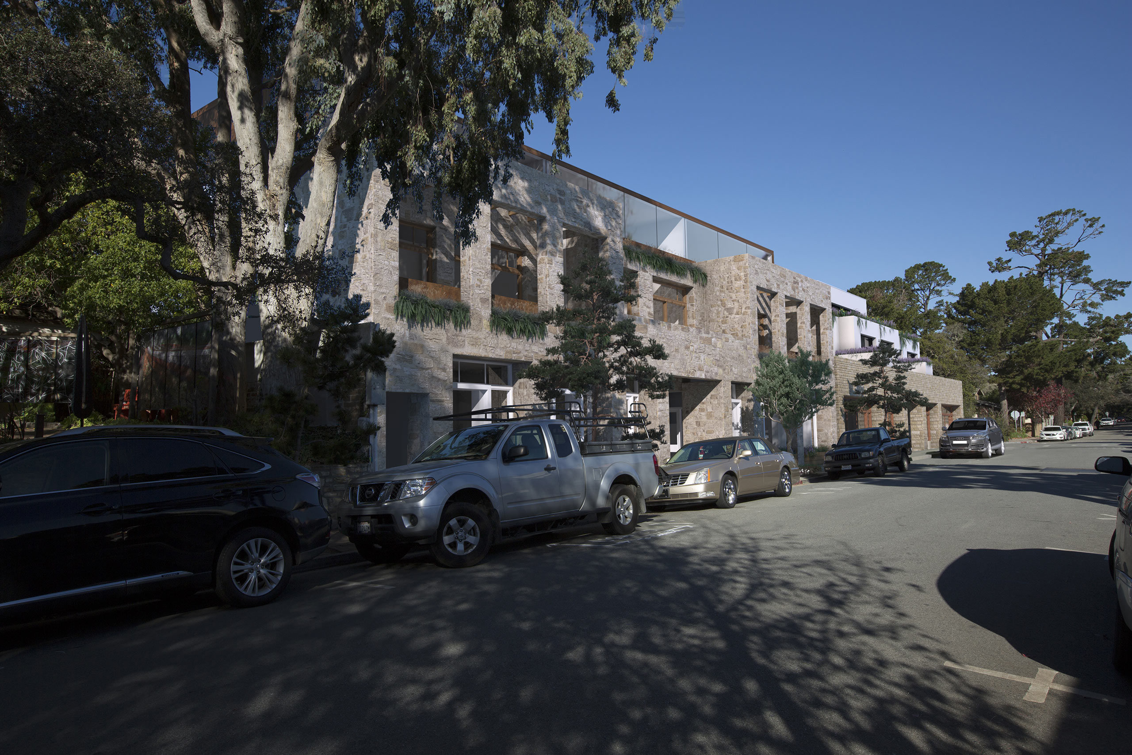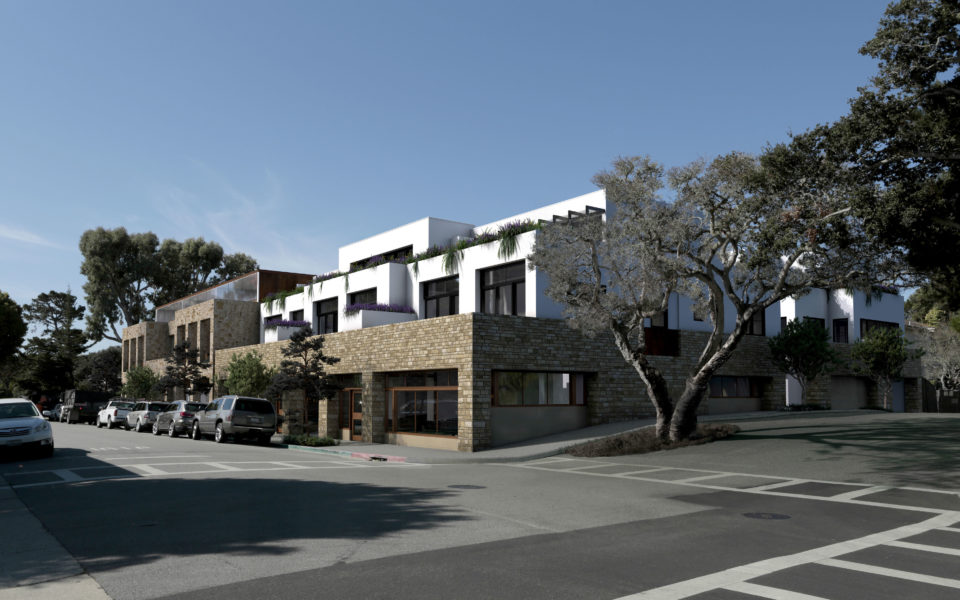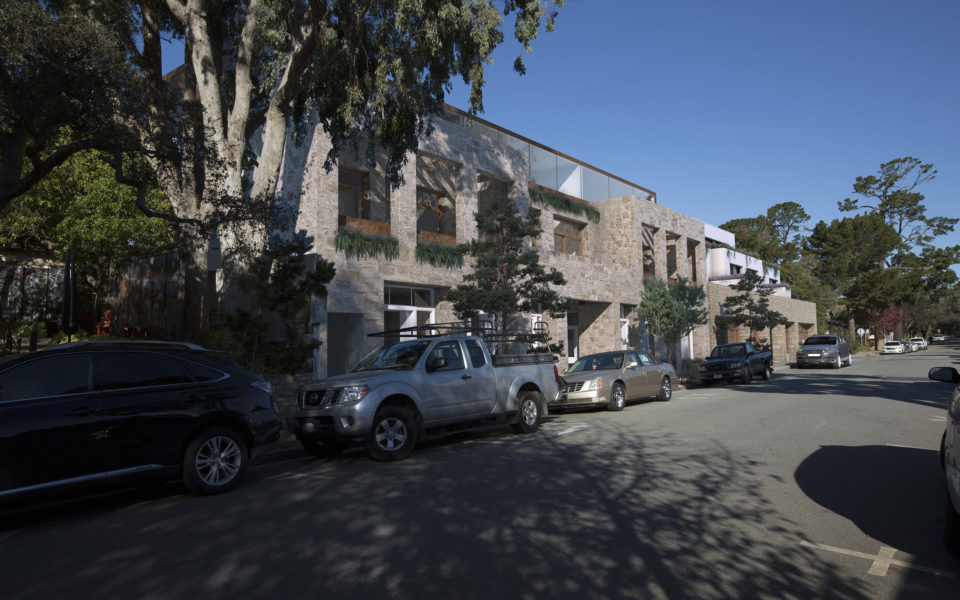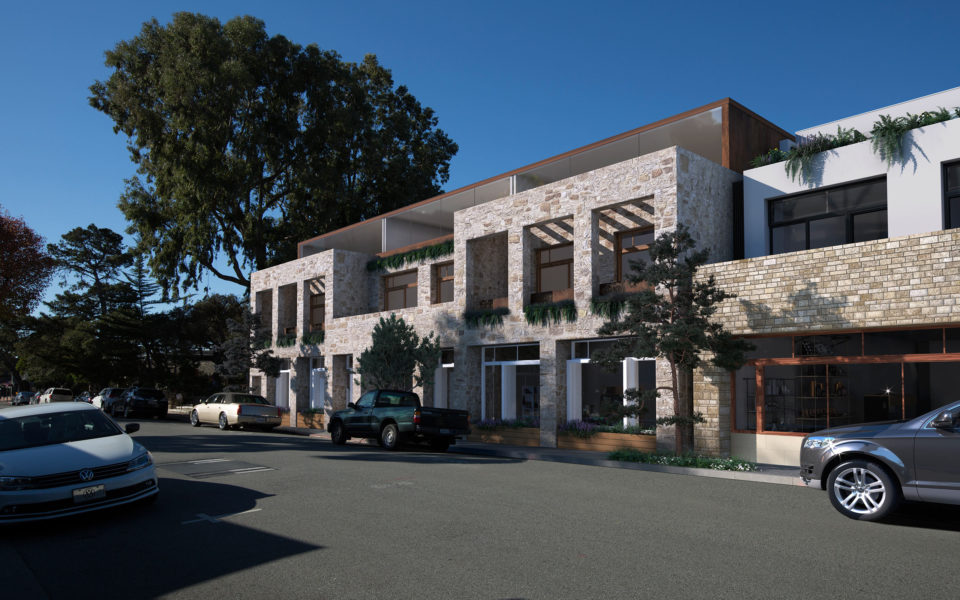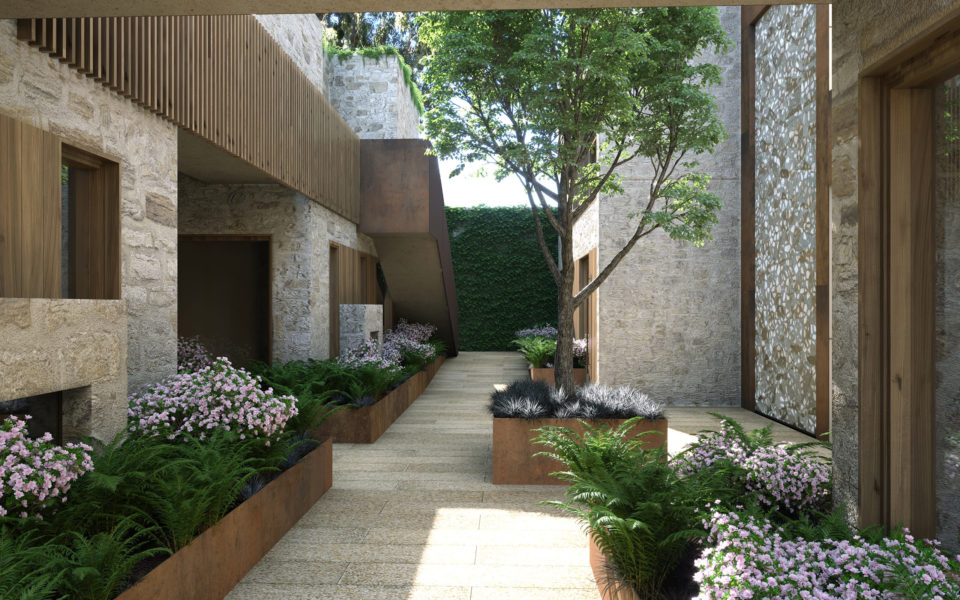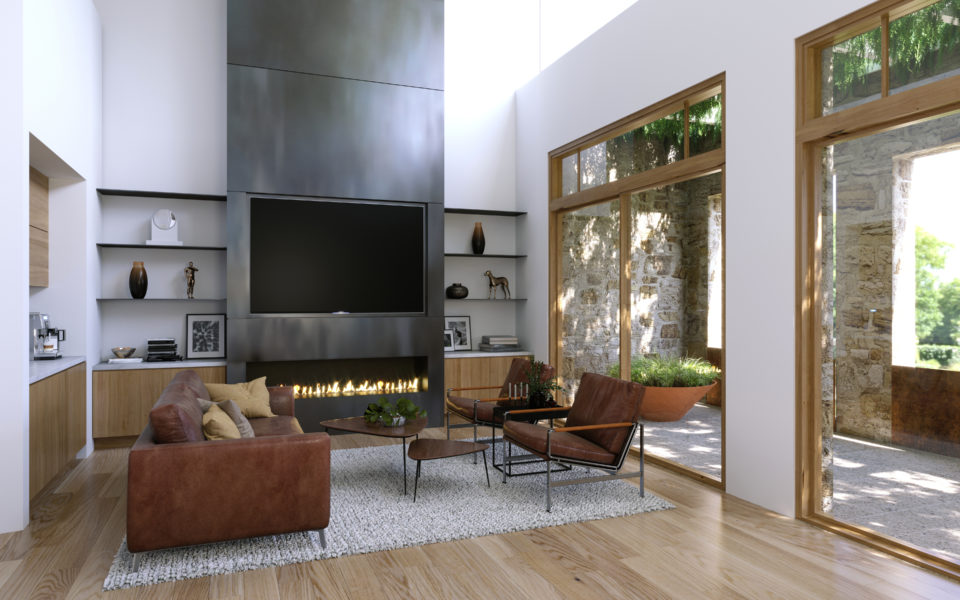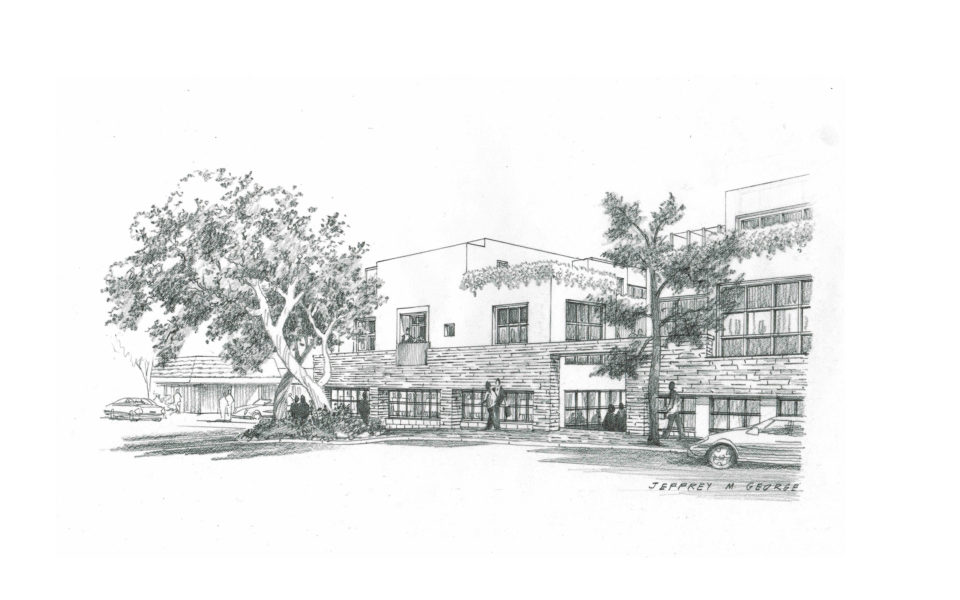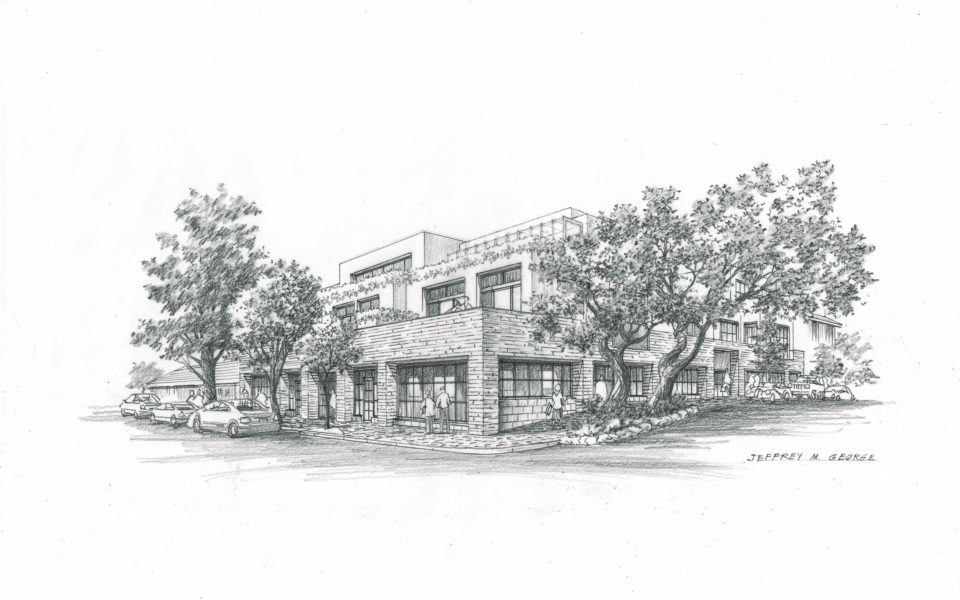Carmel Mixed-Use Housing
This project takes on the challenge to increase density in this small coastal town while maintaining character by being situated where larger structures are appropriate (at a transition point between the residential district and downtown) and by providing linkages to the community and its context not only through the design itself but also through program.
The site is adjacent to two, very important civic institutions: the Carmel Foundation, which provides low-income senior housing, and the Carmel Art Association, which effectively functions as the town’s Art Museum. The project dedicates (3) of its (8) apartment units to low-income housing to be managed by the Carmel Foundation. The project also partners with the Art Association by incorporating commissioned art and additionally creating a new accessible route through its public spaces to the Art Association’s entrance. Connecting to these institutions while also providing resident serving retail shops on the street level is intended to help revitalize this outer section of the downtown. The project includes a combination of market-rate condos, apartments, low-income units, retail space and an underground garage– all totaling 23,750 sf Public walkways to the main courtyard connect not only to the Art Association but to intra-block walkways, common in the village, that allow alternative pedestrian routes beyond the city streets.
The use of stone and white stucco establishes material links to historic precedents throughout the downtown, while still expressing a modern vocabulary. By integrating courtyard planters and ‘living’ roofs with native, drought-tolerant trees and plants, stormwater runoff is reduced and intimate, green spaces, often found in the nearby residential neighborhood, can be enjoyed by the public and residents.

